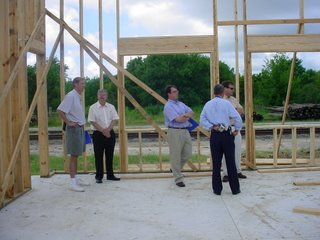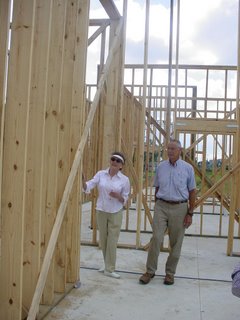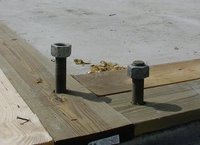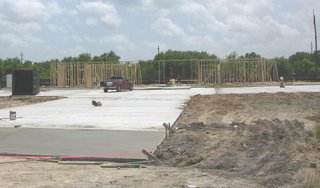Wednesday, August 23, 2006
Friday, August 11, 2006
Phase II Fundraising Kicks off today!
 The Seafarers' Center held a press conference today and had great attendance. We appreciate the members of the media who were able to join us and help spread the word on the building project.
The Seafarers' Center held a press conference today and had great attendance. We appreciate the members of the media who were able to join us and help spread the word on the building project.We're working on Phase I which will build the outer shell of the old Depot. But if we want to go inside...we'll still need $250,000.00 So open up your pockets, purses, other people's purses...
Check out a few pictures from today's event: Above, Board Members and Building committee members, drea
 m of utilizing the new Conference Room.
m of utilizing the new Conference Room.Next, Jack and JoAnn Moser relive memories of the old Depot, while admiring the stature of the new building.
And below, designer, Bert Lamson gives a guided tour of the building to some of the attendees.
Join us in making the push to secure our final funding. And thanks to all for coming out today!
Doreen

Wednesday, August 09, 2006
Walls are appearing!

 Friends,
Friends,If you go down to the New Building Site today, you can see the walls of the rooms really taking shape. I confess that when the foundation was poured I thought....it's so small...what happened to our large center?? Well...now that rooms are being clearly defined, I can see the stature of the building...it is most impressive!
Yes, our luncheon ladies will be happy to know...we walked in the new kitchen area...and ladies...it's a decent sized kitchen! (YAY!) In fact, the picture to your right shows Fr. Sinclair standing in the kitchen with a big smile. He's happy that our ladies will soon have a decent place to cook!
And the Conference room! Just check out the picture of Fr. Sinclair and Earline standing in the room above and to the left. They look like the "to scale" people on maps! See below for more photos and come see us Friday, Aug 11 at 10:00 a.m. We'll have a press conference to kick off the Phase II fundraising.
Doreen
Friday, August 04, 2006
Parking lot, driveway, hurricane preparation (photos taken Aug 1)
 Monday morning, two cement trucks and a large pouring arm could be seen at the end of Procter. By the end of the day, the parking lot and sidewalk were finished. Tuesday, most of the driveway was poured. The last section attaching it to the road was being prepared Wednesday morning (photo at left), poured, and setting by Thursday morning.
Monday morning, two cement trucks and a large pouring arm could be seen at the end of Procter. By the end of the day, the parking lot and sidewalk were finished. Tuesday, most of the driveway was poured. The last section attaching it to the road was being prepared Wednesday morning (photo at left), poured, and setting by Thursday morning.There is space in the sidewalk for two ramps, which have not yet been poured.

 Also on Wednesday, carpenters were at work preparing the foundation of the building for the walls to go up Thursday. On the four outside corners of the building, where the towers will be, large bolts had been driven into the slab. (photo at right) The contractor said these are a new addition to the plan: post-hurricane preventive measures. A large post will go behind them, attached by a steel plate, so the building will essentially be bolted into the slab.
Also on Wednesday, carpenters were at work preparing the foundation of the building for the walls to go up Thursday. On the four outside corners of the building, where the towers will be, large bolts had been driven into the slab. (photo at right) The contractor said these are a new addition to the plan: post-hurricane preventive measures. A large post will go behind them, attached by a steel plate, so the building will essentially be bolted into the slab.








